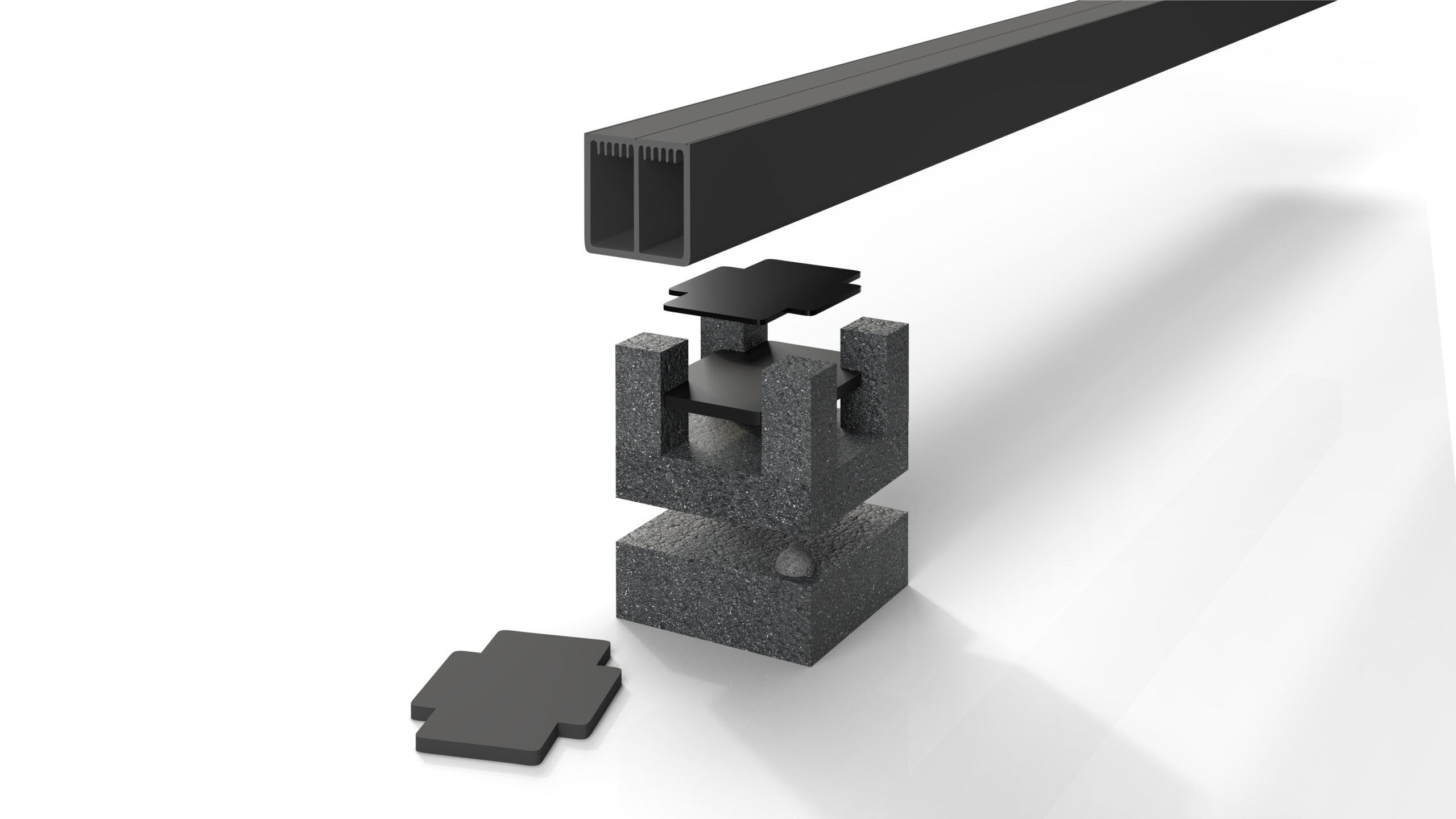A structural, financial and environmental analysis on InstaGroup's Cradle and Batten subfloor systems.
Whitepaper Download
Download our report on unlocking efficiency with the structural, financial and environmental gains of InstaGroup’s Cradle and Batten subfloor systems.
"*" indicates required fields
Benefits & Savings
-
10% cost saving on concreteIn this project we delivered £23,855 in cost reductions compared with the screed spend of £258,549
-
20% cost savings on rebarIn this project amounting to £38,824 against the screed spend of £192,270
-
27% cost savings on pilesIn this project amounting to £24,035 against the screed spend of £88,130
-
21.6% steel savings in steel frames
-
16.8% reduction in reinforcement for concrete structures
-
33.7% reduction in foundation piles for steel frames
InstaGroup’s Cradle and Batten Subfloor System
As the construction industry strives to improve efficiency, reduce environmental impact and control costs, evaluating alternative building methods is becoming increasingly important. Subfloor systems are a crucial component of building design and performance, particularly in high-rise developments where weight, materials and load-bearing capacity significantly impact both design and budget.
This white paper presents our findings from a comparative study conducted to evaluate potential savings in materials and foundation loads. We have compared our cradle and batten subfloor system with a traditional screed approach.
For the purposes of simulation, we used a 25-storey building with 800 m2 floor plates at each level. To get a broader understanding of real-world scenarios, analyses were conducted not only on concrete constructions but also on steel frame constructions.
This white paper presents our findings from a comparative study conducted to evaluate potential savings in materials and foundation loads. We have compared our cradle and batten subfloor system with a traditional screed approach.
For the purposes of simulation, we used a 25-storey building with 800 m2 floor plates at each level. To get a broader understanding of real-world scenarios, analyses were conducted not only on concrete constructions but also on steel frame constructions.
